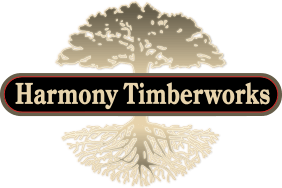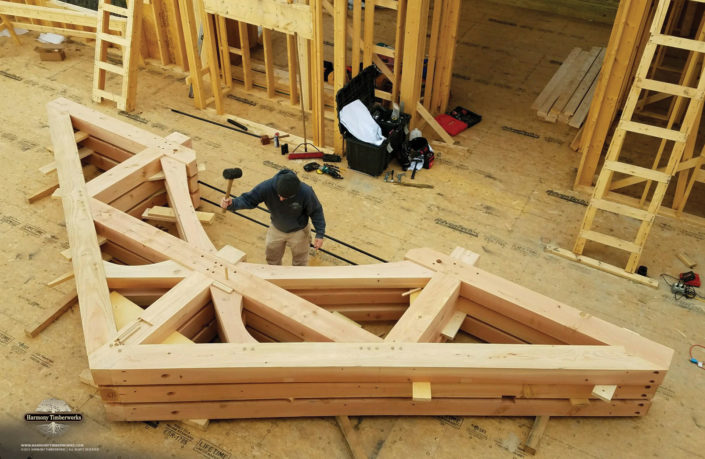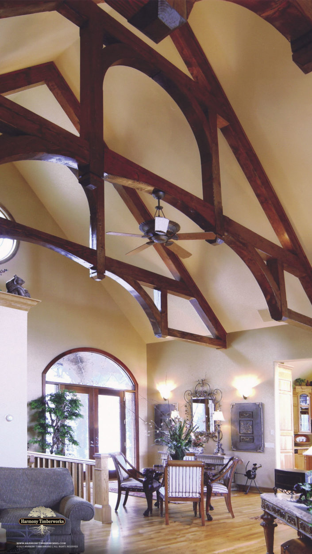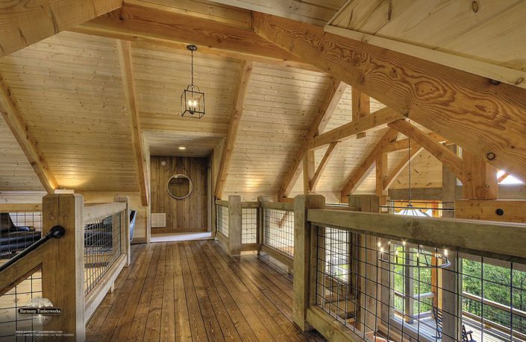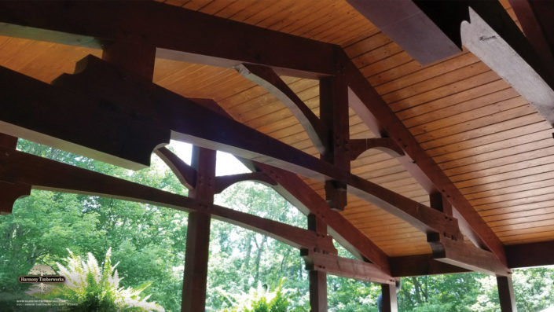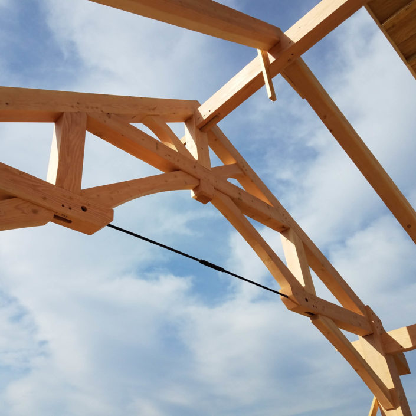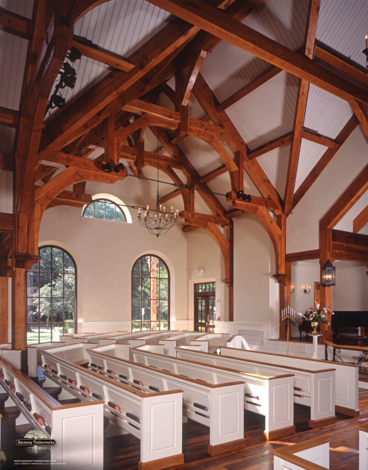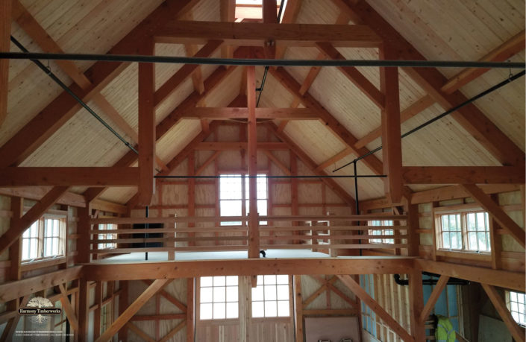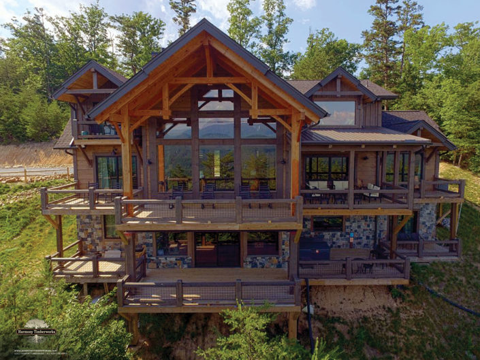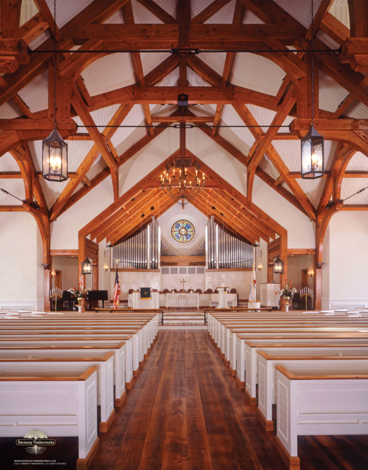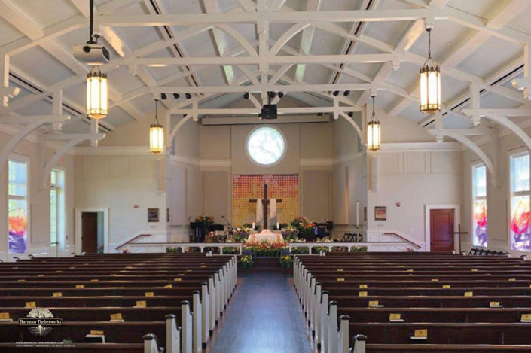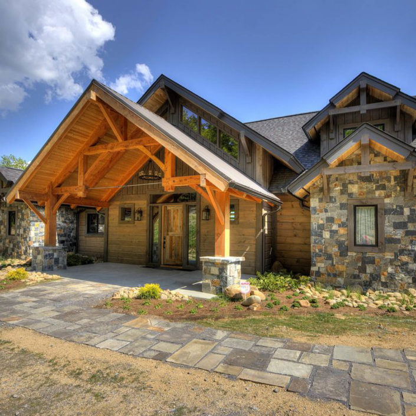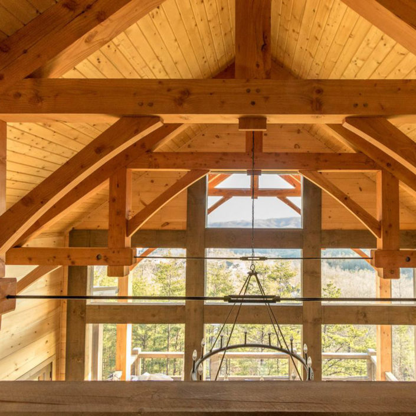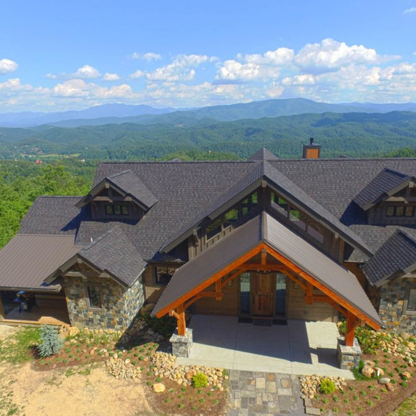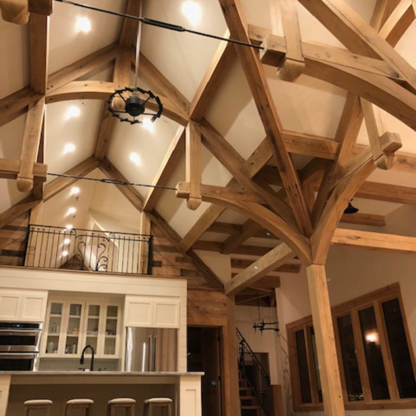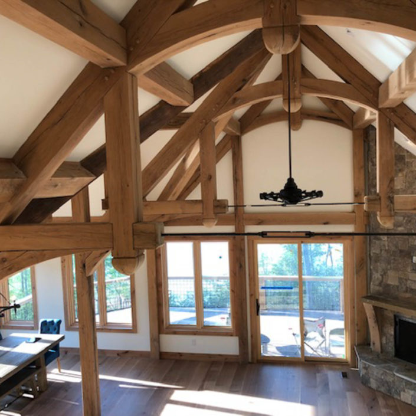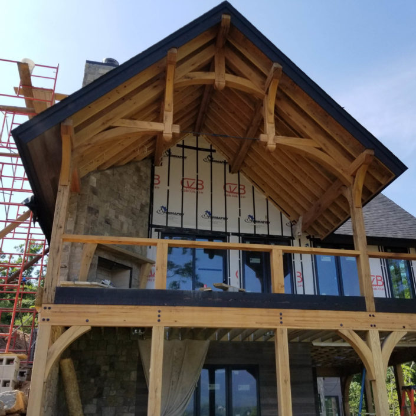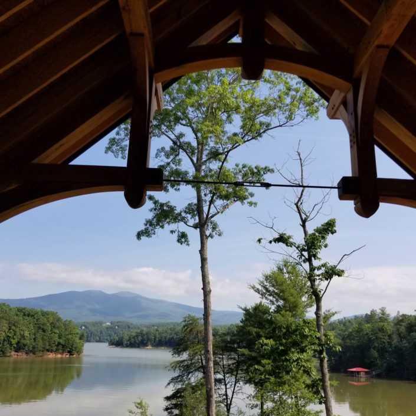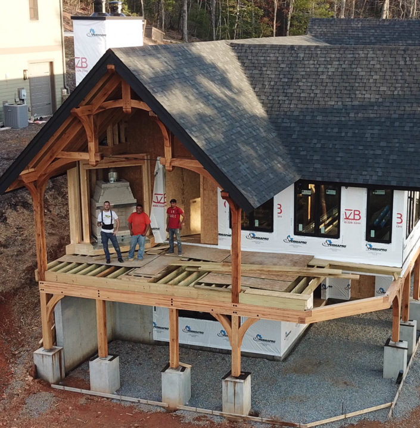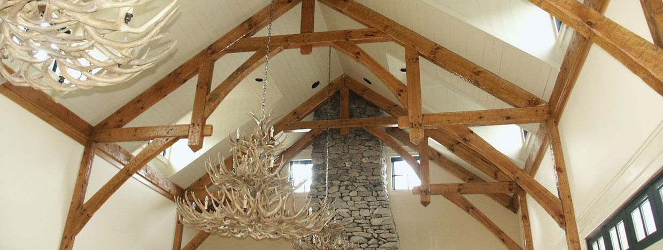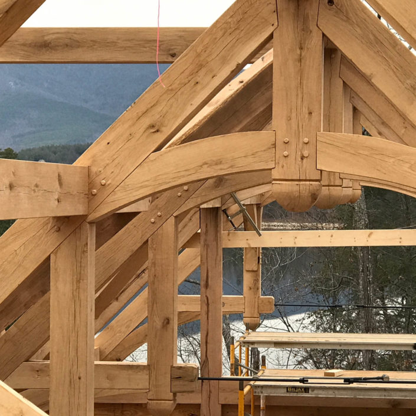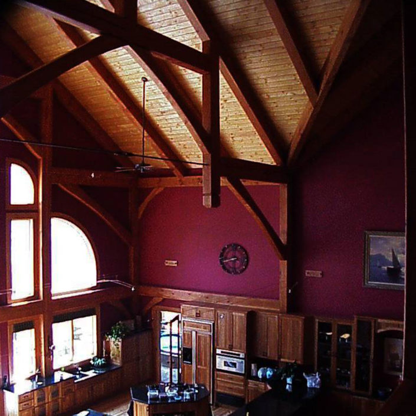The Hammerbeam Timber Truss
The Hammerbeam Timber Truss elegantly distributes the roof load, extending weight down through the first floor system by way of heavy posts. This truss is favored in heavy timber construction in situations where wide, clear spans are required and where a different structural member would obstruct the view of gable end windows.
Hammerbeam roofs are often considered one of the greatest engineering feats of the Medieval period. This intricate and ingenious building style is akin to the Mona Lisa of the Renaissance period. Hammerbeam roofs are one of the more iconic and endearing features of English architecture. While the Romans might have given us the arch, the hammerbeam timber roof truss system remains of the earliest examples of man’s understanding of weight distribution and physics. Sir Isaac Newton himself would marvel at these gravity-defying masterpieces. The intrinsic beauty and hallmark of any hammerbeam roof is its ability to span greater than the length of any individual piece of lumber. Unlike a traditional beam that spans the entire width of a roof, shorter hammer beams are instead supported by curved braces that are firmly placed against a wall. Arch-braces are then built on top to provide additional rafter support. Hammerbeam roof truss systems are as decorative as they are strong and awe-inspiring. Many cathedral halls and government buildings feature this elaborate styling that has withstood the test of time and the elements. Even to this day, the roof of Westminster Hall is supported by the transformative hammerbeam roof system. Countless steel roof systems have come and gone since, but the hammerbeam truss system persists. By not relying on longer pieces of wood to span the gap of the roof, hammerbeam roofs also create an open air canopy feel that increases your ceiling height, adding an extra bit of charm. Hammerbeam roofs can also conserve energy by allowing warmer air to flow freely throughout the home and upwards into lofts. Hammerbeams are often used in cathedral style churches, but also make wonderful pavilions and facades. Unlike truss systems that rely on single-timber rafters for support, hammerbeam trusses can span greater lengths and give you more canopy space.
