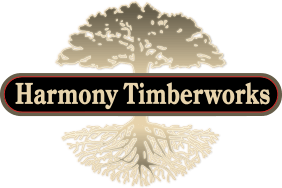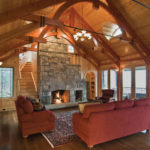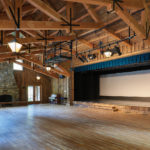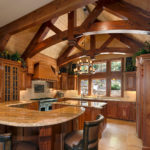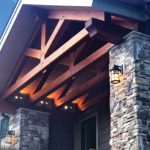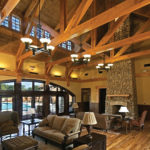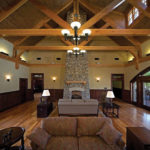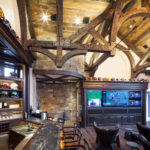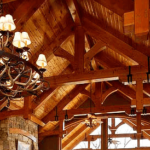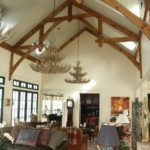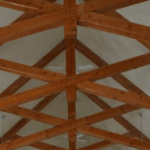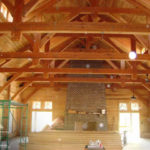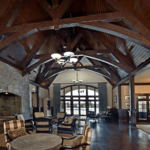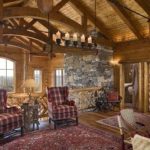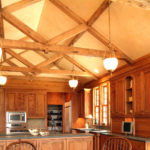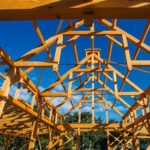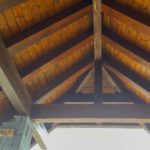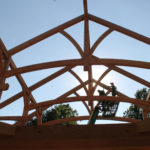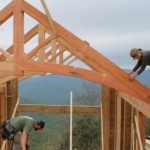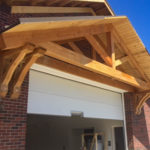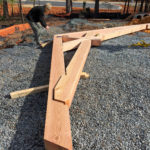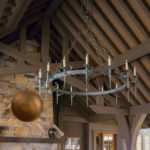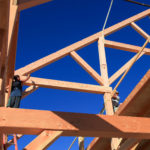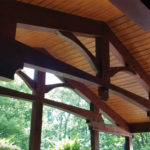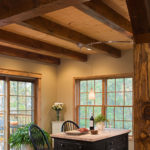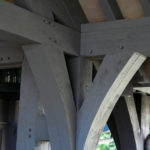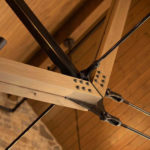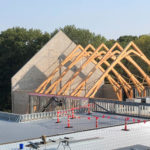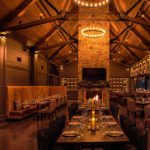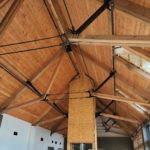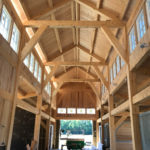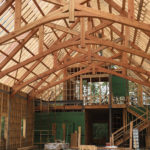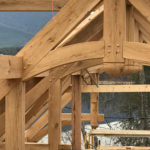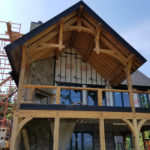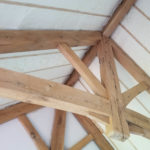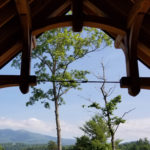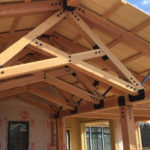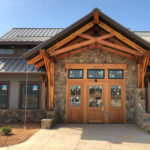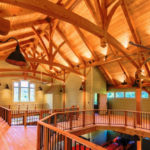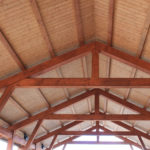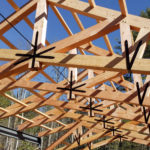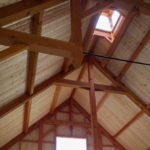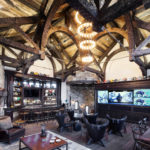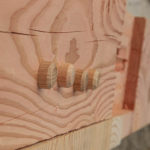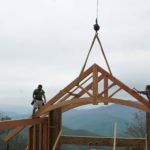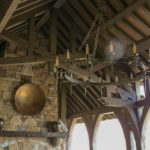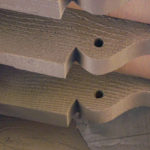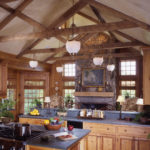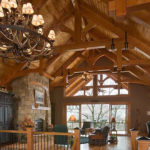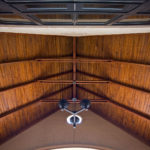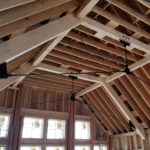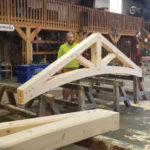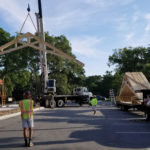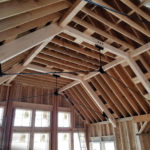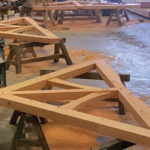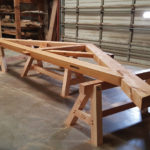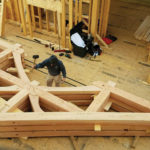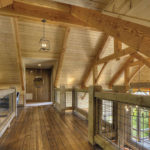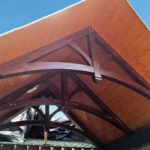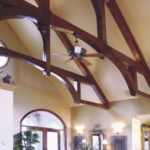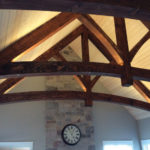Timber Frame Trusses
- Flexible Design with span, pitch and on-center spacing
- Standard Stud Construction – Typically requires only 3 studs.
- Framing to Truss Connection – Engineering and connection hardware included
- Structural T & Groove Decking – 1x, 2x, 3x or 4x in Spruce or Douglas Fir
- Insulation Options – Wall and Roof – Timber Frame Truss systems maintain the integrity of the thermal insulation envelope created by Structural Insulate Panels or Nail Base Insulation. Optional 2x over framing with fiberglass or spray foam.
DESIGNING YOUR TIMBER FRAME TRUSSES
TIMBER FRAME TRUSS DESIGN
Each timber frame system is designed to be economically integrated into virtually any structure, regardless of what type of wall system you choose. Whether you select timber trusses for the great room, kitchen-dining area, entryway, outdoor shelter or porch, Harmony’s timber trusses add old-world craftsmanship and lasting value to your residential or commercial project.
Each system is created one-at-a-time; combining artisan craftsmanship with the industry’s most advanced CNC technology. Prominent in our work is a variety of wood-to-wood joinery styles including traditional wood-pegged mortise and tenon, along with dove-tailed connections.
Should engineering necessitate or style preference dictate, we are fully capable of incorporating steel as either external plate and bolt systems or internal knife-plates with hidden reinforced steel joinery.
Whether your challenge is creative or structural, inside or out, choosing to use a timber system in your design is always a sound solution which assures ageless style, natural beauty, and enduring strength and value.
Timber Frame Truss Mixed Gallery
A mixed gallery of our many truss designs and styles.
Collar Tie With Queen Post
The Collar Tie With Queen Post Timber Truss is an excellent system for a passive solar design. It allows for higher windows which fill upper rooms with daylight. The lower chord can easily be used in an exposed beam second floor system.
Craftsman Timber Trusses
The Craftsman Timber Truss combines beautiful features from both the Hammer Beam and the King Post Truss. Decorative metal strapping adds the special touch of the blacksmith’s craftsmanship to this truss design. This timber truss works well in a variety of spans and roof pitches and is one of the most popular designs. It raises the beam and thus leaves an open space much like an upside down ship hull.
Hammerbeam Timber Frame Truss
The Hammerbeam Timber Truss elegantly distributes the roof load, extending weight down through the first floor system by way of heavy posts. This truss is favored in heavy timber construction in situations where wide, clear spans are required and where a different structural member would obstruct the view of gable end windows.
King Post Scissor
The King Post Scissor Timber Truss handles long spans and supports heavy load. In heavy timber construction, this truss combines with an attic or collar tie trusses over a loft area, creating the space for a great room.
Raised Collar Tie
The Raised Collar Tie Timber Truss enables passive solar design with high windows that fill upper rooms with daylight. The lower chord can easily be expanded into an exposed beam second floor system. This truss is valued in heavy timber construction for its versatility and simplicity.
Raised Chord King Post with Struts
The Raised Collar Tie with Struts Timber Truss enables passive solar design, allowing for higher windows to fill upper rooms with daylight and regulate temperatures in the house. The lower chord can also easily be expanded into an exposed beam second floor system. The raised collar tie with struts timber truss system is especially valued in heavy timber construction for its simplicity, versatility, and its strong support system.
King Post Truss with Struts
As a truss with two thousand years of history, the King Post Truss proves that simplicity is never outdated. From spanning cathedrals, bridges, and houses in Medieval Europe to strengthen bi-planes for aerial acrobatics shows in the 1920’s, the King Post Truss epitomizes heavy timber construction as the art of combining the traditional material and designs with modern technologies.
Heavy Timber Ridge & Rafters
The Ridge Rafter Timber Truss is typically the most cost effective design in heavy timber construction. The ridge beam and rafters provide a simple, yet elegant vaulted ceiling with much more visual appeal than the standard vaulted space that is only covered with tongue and groove or drywall. It works equally well in great rooms or loft areas. Ridge support posts are required in some applications.
Split Chord King Post with Struts
The Split Chord King Post & Struts is valued in heavy timber construction for its ability to handle long spans and heavy loads. Often used in combination with an attic or collar tie trusses over a loft area, this truss works to open up a great room.
